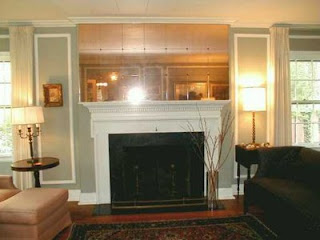This was the room that sold me! I think it was because it is a room that I had seen in hundreds of old films. That being said, I also knew that we had our work cut out for us.
As I stated before this room was painted a cool, sage green. When we had our second "walk through" before purchasing the house, I was convinced there was either water damage or paint failure in here. Turns out that sometime in the 1950's a previous owner had the fantastic moldings put on the walls, OVER fabric based wallpaper. Over the years, the fabric paper and moldings had been painted, many times. I loved the frames of molding on the walls but couldn't remove the moldings,to strip the fabric wall papers, without destroying them. I decided to take a razor and cut around the moldings and then my daughter and I were able to catch a corner of the fabric paper and just pull it all off. When we were done I used painters caulk to seal all the edges of the moldings before painting them.
I believe that prior to the 50's makeover the living room walls had never been painted and were always covered in wallpaper. We even found written notes and patched plaster where wall sconces once were (we found the original sconces in the attic). Once completely stripped, the walls were the original plaster which meant they needed to be filled, sanded and primed before we could put any color on the them. So much for the "I'll have this done in a Jiffy theory"
TIP: My favorite primer is Glidden "Gripper". I use it on EVERYTHING, you'll see when I get to the kitchen
 |
| After |
The fireplace was not without it's issues! If you look at the before picture it looks as if the mirrors are small panels. WRONG! That is one big, heavy mirror. So heavy that it's weight had pulled the beautiful mantel about 3 /4" from the wall. Somewhere in time a "handyman" filled the space between the wall and mantel with string and painters caulk, smoothed it over and painted over the whole thing. When they installed the mirror they somehow created a channel in the crown molding and the mantel and slid the mirror in. So once the mirror was down, the walls stripped, the caulking cleaned up we realized that we had to completely replace the drywall and that the molding was not going to match. This is where I did a little "Color Magic"
 |
| Before |
 |
| After |
When I told my husband I was thinking of painting this room gold he nearly ran from the room screaming. Gold is tricky (ask my sister-in-law that painted one room 4+ times in colors ranging from scary clown make-up to finally a beautiful squash color), but I think it really works here. Actually the color is Stable Straw which I think is hilarious considering it is a "formal" room. This color compliments the newly refinished floors and more importantly, I can choose various shades of gold and they all seem to match. So what "Color Magic" did I do over the mantel? By painting the crown molding and the mantel wall the same darker shade of gold the imperfections of that molding are barely noticeable. It also creates a nice feature wall for the wonderful pastel that ties all the rooms colors together by artist Kath Schifano (http://kschifano.com/)
 |
| Before |
 |
| After |
In this corner I have grouped two antique prints that my mother gave me. Years ago I had them reframed and even though they are matted in mauve the black frames work with the black accents in the room and the florals tie in with the rest of the colors. I also chose to paint the mantel, baseboards and bookshelves the same creamy white that is used through out the house. The shelves are filled with books on art, framed art, glasswares and even my grandmothers hobnail, milk glass. I was surprised at how pretty the white milk glass and white shelves look.
The French doors lead to a screened porch, where we virtually live in the summer.In the winter I have to cover them with lined matching drapes, as we store all of our outdoor furniture on the porch.
 |
| Before |
 |
| After |
The red sofas are really a modern design that I had seen several times in catalogs but modern print fabrics and thought "not traditional enough". Then we saw one in a solid ultra-suede at a furniture store and I was sold. They have just enough camel back to feel traditional but the fabric and chunky square legs are made for family living. It is awesome to curl up on them in the winter, with the fire lit and read a good book.
 |
| Before |
 |
| After |
 |
| Before |
 |
| After |
Colors, Textures and Patterns just seemed to come together in here. I had not been one to mix patterns but in this room I was able to do it very successfully. Once we found the sofas with the coordinating gold and red pillows I searched long and hard for the perfect chair . When I found it. I had several choices for fabric but this pale yellow brocade with the darker gold and red floral swirl just seemed to be the perfect match. All the colors work together and create a place where are whole family likes to congregate.

 |
| Carpet |
 |
| Window Treatments |











